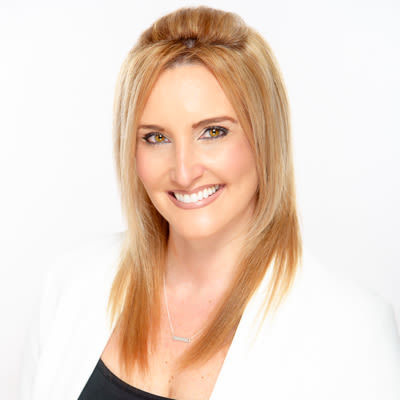Description
Step into this beautifully renovated home that has been thoughtfully upgraded with todays modern luxuries: open concept living & dining, 9 wide-plank engineered hardwood floors, comfort of central a/c and forced air, new furnace with humidifier & motorized blinds. The main level features a gourmet kitchen includes a brand new Studio Smart fridge, 5-burner range, dishwasher, and under-counter microwave all under warranty. This open kitchen extends into an inviting, sun-drenched breakfast nook with bay window and walk-out to south-facing deck, backyard, detached garage and a windowed shed that can also be the ultimate bunkie. The living area has a fireplace framed in sleek marble, and brand-new built-ins for storage & display. A brand new, windowed powder room was added near the entryway.The upper-level features three generous bedrooms with ample closet space & new bathroom; the primary bedroom has a stunning ensuite and a customized, walk-in closet. The finished basement offers a convenient separate entrance, bedroom, mirrored exercise area & versatile recreation room, 4-piece bath, laundry room with sink, new washer & dryer.Located in the most sought after Allenby PS district, Glenview Senior PS & North Toronto Collegiate Institute, (& near Havergal College & Upper Canada College), this home is situated in a neighbourhood distinguished by the most excellent schools, in addition to shopping venues, and community prominence in the heart of Toronto.
Additional Details
-
- Community
- Yonge-Eglinton
-
- Lot Size
- 29.99 X 119 Ft.
-
- Approx Sq Ft
- 1500-2000
-
- Building Type
- Detached
-
- Building Style
- 2-Storey
-
- Taxes
- $9708 (2025)
-
- Garage Space
- 1
-
- Garage Type
- Detached
-
- Parking Space
- 1
-
- Air Conditioning
- Central Air
-
- Heating Type
- Forced Air
-
- Kitchen
- 1
-
- Basement
- Finished, Separate Entrance
-
- Pool
- None
-
- Listing Brokerage
- FOREST HILL REAL ESTATE INC.






































